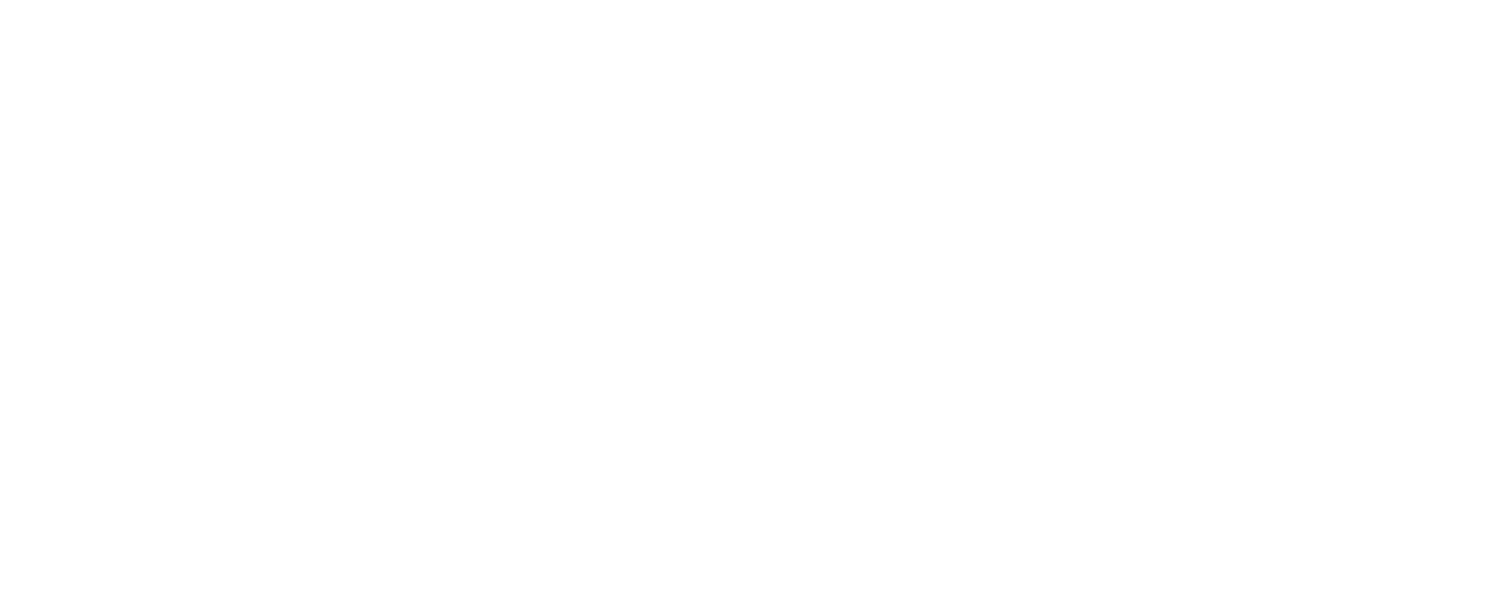This is an exciting time for Studio C Shute Lockhart.
My dream studio is one combined with the kitchen. This probably stems from time working in Ben Long’s Asheville studio on dismal gray winter days. He had a huge industrial warehouse space in downtown, and on the north side was the painting studio — for the north light (such as it was during an Asheville winter) — and at the other end of the cavernous space was a kitchen. Big farmhouse work table. Dusty Persian carpets. Lots of books. Dumpster diver chairs (many of which I was responsible for procuring). Used restaurant equipment. All sorts of interesting sculptural objects around. And at the end of the work day we’d start cooking … usually French, but sometimes Italian. Most of the artist I know (at least the good ones) are terrific cooks. So the meals were always divine.
Typical of the Carolina mill houses I’ve restored, this Lockhart one has four square rooms (downstairs), and no central hall … just doors connecting all the rooms to each other. So I’m opening up the back two spaces for a studio kitchen.
We’ve had to remove all the “modern”… (read as “dreadful”) … finishes on walls, floors, and dropped ceiling … even the old coal fireplace was bricked over. The floor was a bear because they had nailed the subfloor, with huge nails, every six inches or so. Crazy. But the rest of the finishes came right off! Like she couldn’t wait to shed an old, unwelcome skin. At one point they painted a beautiful cranberry red on the floor, but only around the carpet. It’s funny, but I’ve seen this before — floors painted around the furniture and rugs. We’re going to use that red on the floor across the finished space (already found the RED retro refrigerator! for the kitchen side). Studio white on the beadboard walls and ceilings of course. And leaving the beautiful blue-green paint on the plaster around the fireplace.

